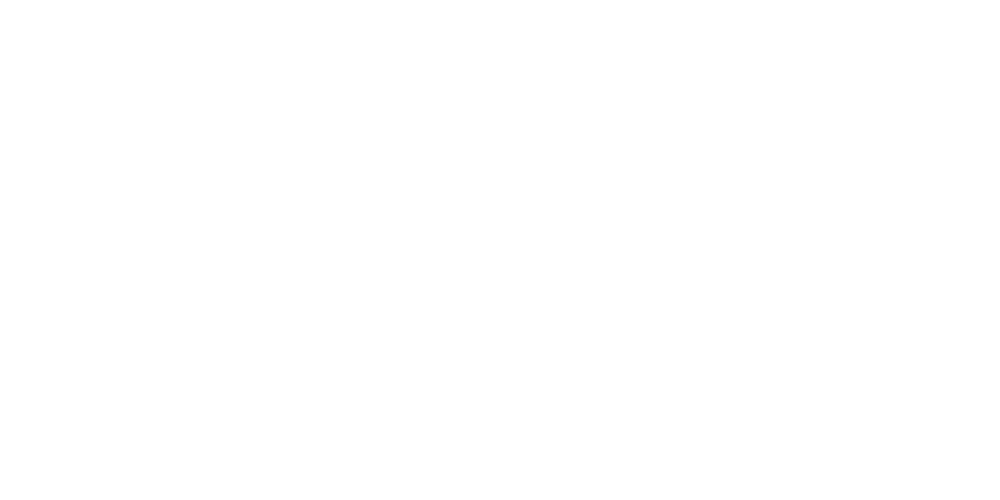
House plans
Make it stand out.
Whatever it is, the way you tell your story online can make all the difference.
Columbia I
2,727 SQ. FT. | 3 Bedrooms | 4 1/2 Bathrooms
2,727 SQ. FT. living | 973 SQ. FT. garage | 737 SQ. FT. deck
-
Grand and impressive entry
Great room surrounded with walls of sliding door
Fully loaded chef’s kitchen
Extra long island for entertaining
10’ ceilings throughout
Guest Powder Bath
Luxury primary suite with large walk-in closet
Spa-like Master Bathroom
2 guest ensuite bedrooms
Den/Office/ or 4th bedroom with bath off kitchen
Large utility/storage room plus mudroom
-
Coming Soon
-
Large courtyard welcoming you home!
Huge multi-zoned covered terrace
Oversized garage with 12′ high door for boats or RVs
About this plan
2,727 SQ. FT. | 3 Bedrooms | 4 1/2 Bathrooms
2,727 SQ. FT. living | 973 SQ. FT. garage | 737 SQ. FT. deck
Available at
Large courtyard welcoming you home!
Grand and impressive entry
Great room surrounded with walls of
sliding doorsHuge multi-zoned covered terrace
Fully loaded chef’s kitchen
Extra long island for entertaining
10’ ceilings throughout
Guest Powder Bath
Luxury primary suite with large
walk-in closet
Spa-like Master Bathroom
2 guest ensuite bedrooms
Den/Office/ or 4th bedroom
with bath off kitchenLarge utility/storage room
plus mudroomOversized garage with 12′ high door for
boats or RVs










