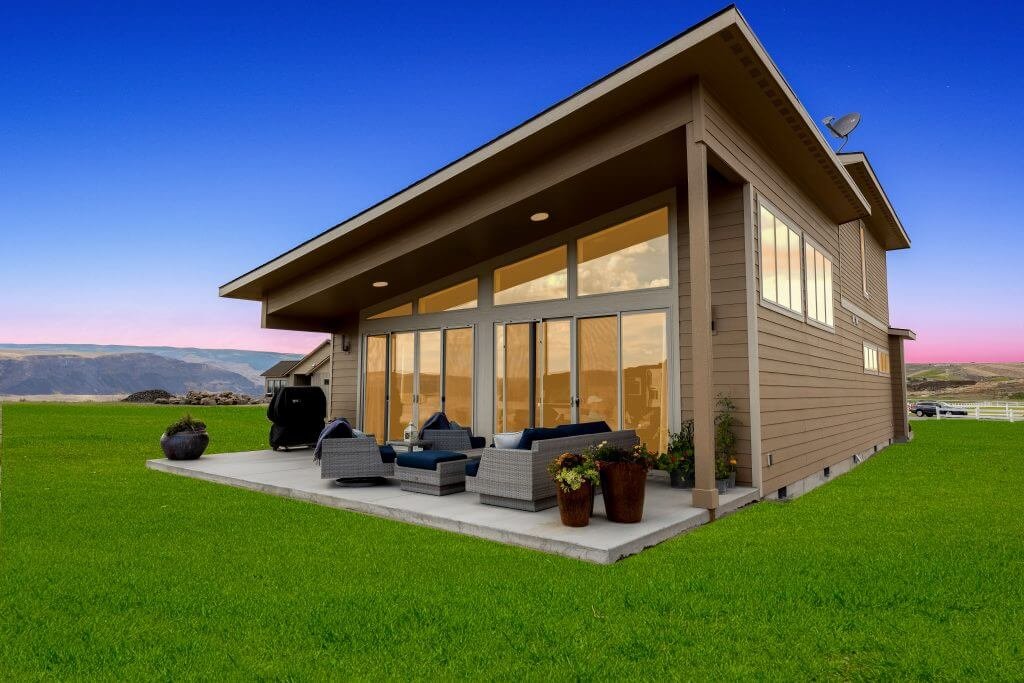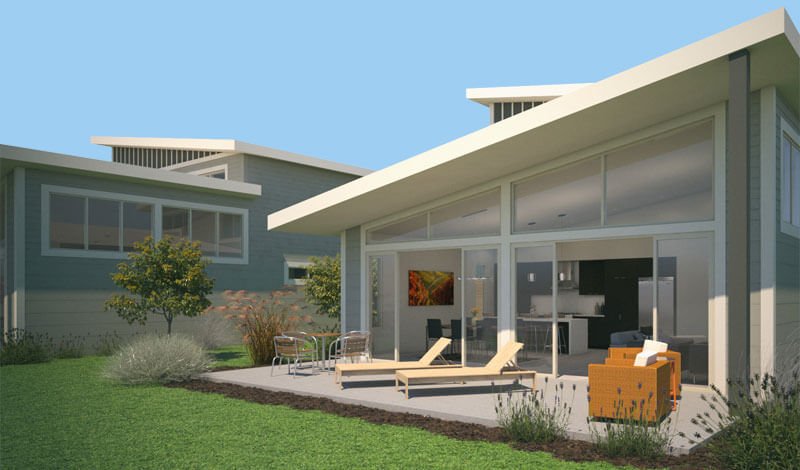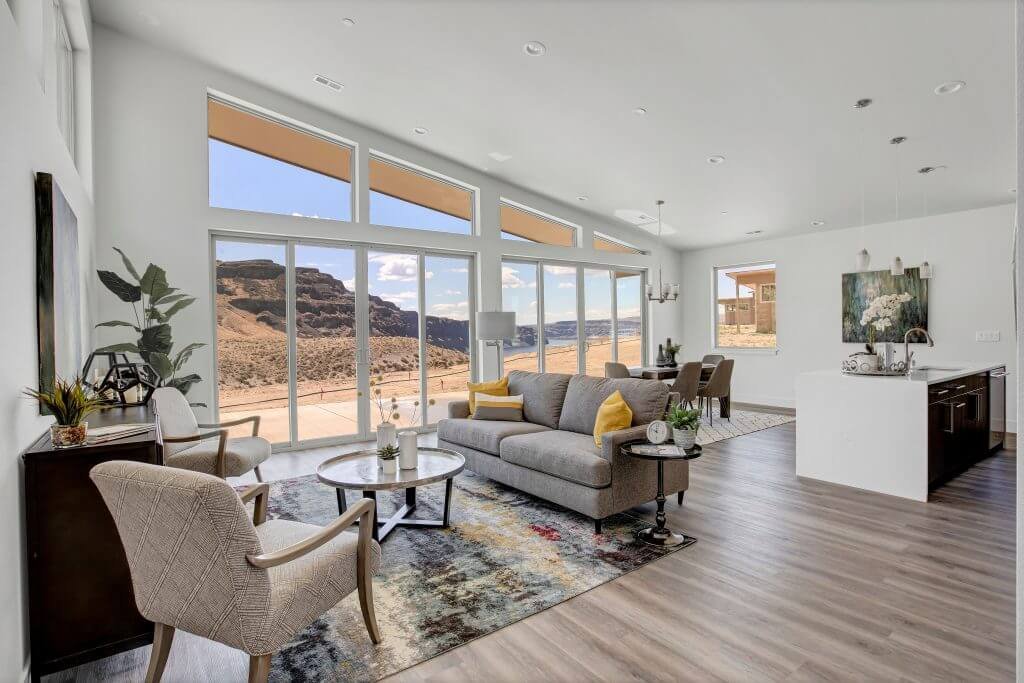
Riverhouse
About this plan
1,920 SQ. FT. | 2 Bedrooms | 2 1/2 Bathrooms
1,263 SQ. FT. main | 657 SQ. FT. upper | 582 SQ. FT. garage
144 SQ. FT. extended garage | 354 SQ. FT. patio
Available at
Contemporary new home design
Expansive floor to ceiling windows/slider doors
Oversized garage with a 12′ high door for
boat storageMain level master suite
Upper level bedroom and media
Fully equipped chef’s kitchen
View deck perfect for entertaining
Pool and hot tub just around the corner
Available at The Ranch lots 2-6
Soaring high ceiling in great room
open to kitchen, dining, and living areaWaterfall countertop in kitchen
Impressive patio doors to view deck
Main level master suite and
laundry roomExpansive, separate media room
Upper bath walk-in shower
Large owners storage closet
Pool and hot tub access close by






